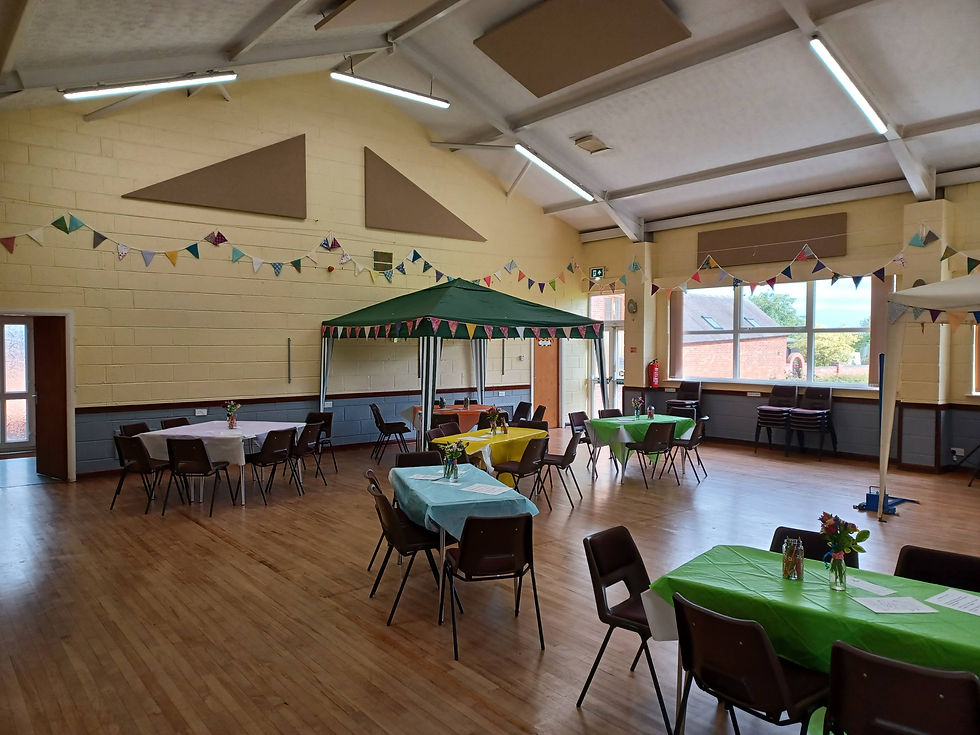.png)

FACILITIES
Explore the versatile spaces of Stramshall Village Hall, designed with essential amenities to support a variety of events and activities. Our well-equipped facilities, including spacious halls and meeting rooms, are perfect for community gatherings, social events, and more. The main hall is an ideal space for children’s parties including indoor bouncy castles. Discover how our functional spaces can enhance your next event with comfort and convenience.
Large Main Hall
Meeting Room
Well-Equipped Kitchen
Accessible Toilet

Baby Changing Station
Cloakroom
Wall-Mounted Projector Screen
Portable Projector
Room Capacities
Main Hall
Dimensions: 16m x 10m
Standing: Up to 190 people
Seated (chairs only): Up to 120 people
Seated (tables and chairs): Up to 104 people
Meeting Room
Dimensions: 3.5m x 5m
Standing: Up to 38 people
Seated (chairs only): Up to 15 people
Seated (tables and chairs): Up to 10 people
Tables: 7 @ 1520 x 610 mm
34 @ 1220 x 610 mm
Chairs: 119 @ Basic padded plastic chairs
41 @ Comfortable padded upholstered chairs








